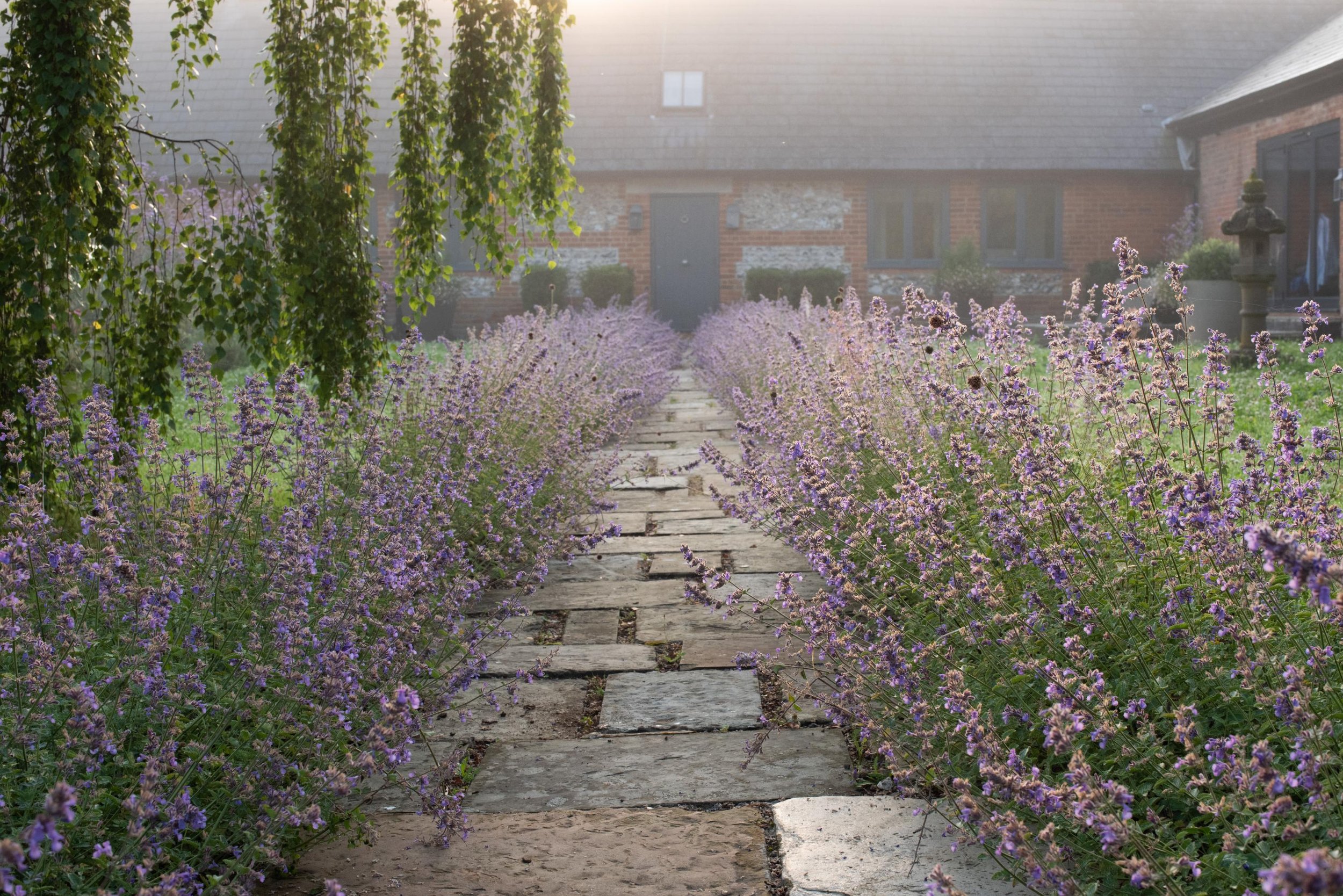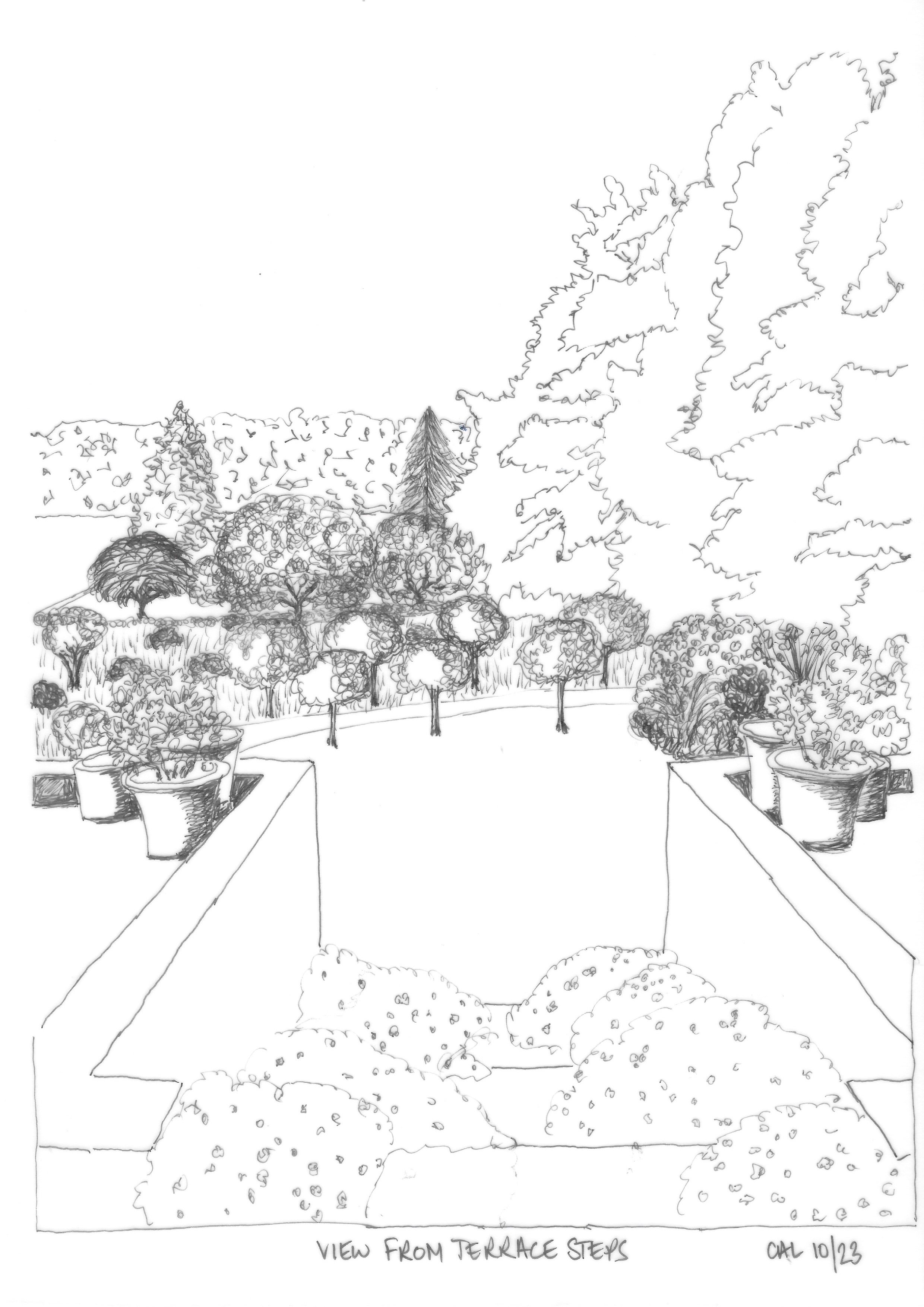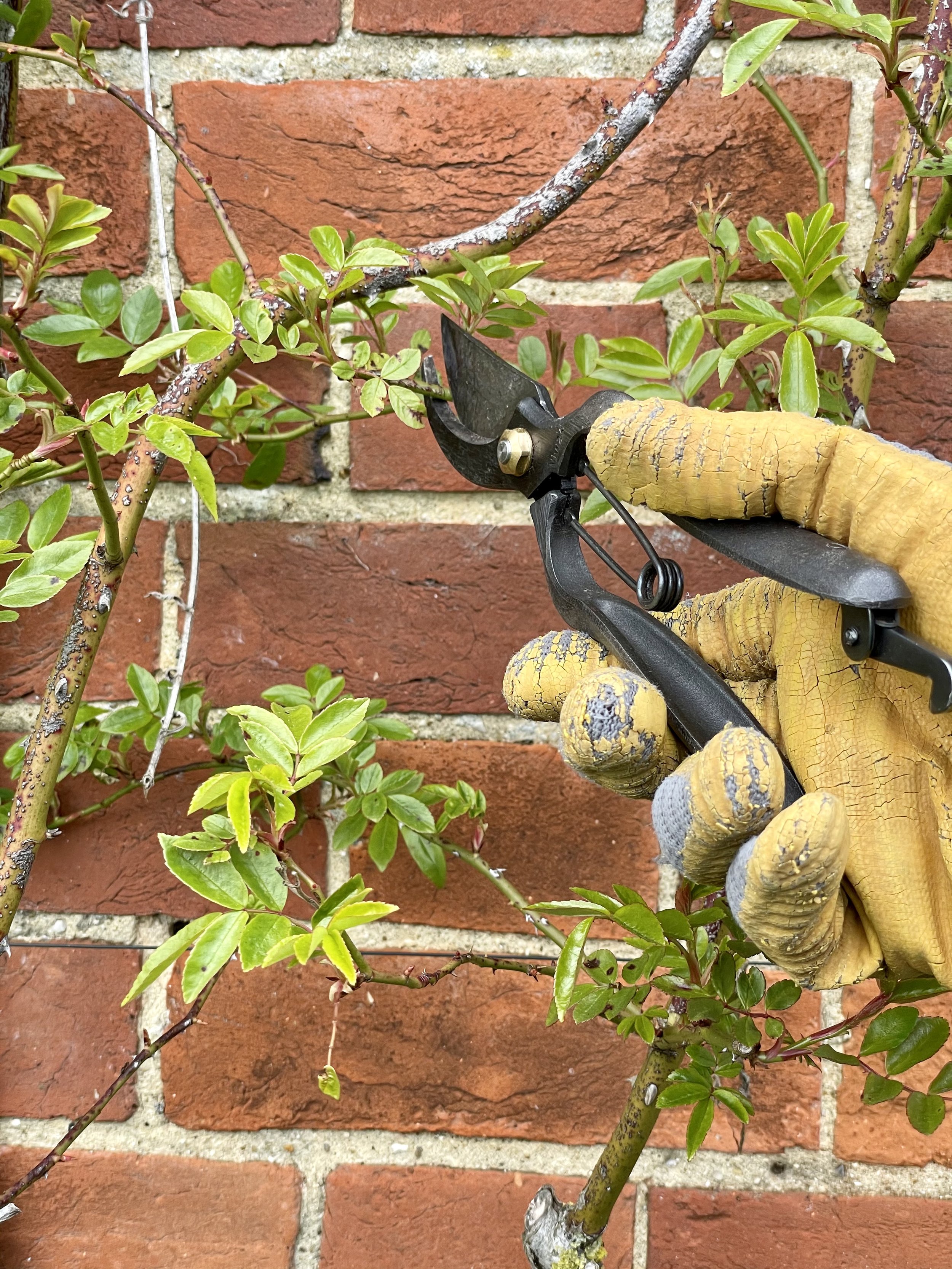
Our Approach
Every garden is designed to reflect its own story and create its own unique atmosphere.
1. Assessment
Getting to know the setting and what you want to achieve is at the heart of how we work.
This starts with a face-to-face meeting and a visit to the site, where we can explore your ideas together, pinpoint any issues or concerns and add detail to what you want to achieve.
At this stage, we focus on understanding how you dream of using your garden: the experiences you envision, the atmosphere you hope to create and the style you’re drawn to.
We’ll also look at the site’s history, the soil, the light, existing plants and trees and any unique features. We consider the natural shape of the land, the local character, how your home or building connects with its surroundings and any potential constraints.
If needed, we bring in specialists, such as land surveyors or planning experts, to ensure we can explore every opportunity your garden and landscape has to offer.
2. Concept Design
Our next meeting is about bringing ideas to life. Here, we’ll explore possibilities together with sketches, concept visuals and mood boards to make the most of your garden.
We’ll also talk through timelines, budgets and priorities to ensure everything aligns with your expectations.
The result of this stage will be a Masterplan—a complete overview of your garden design. This includes any changes to the terrain, elevations, key plantings and planting moods, along with proposed features, finishes and sustainable solutions.
Your bespoke design comes to life through visuals and hand drawn sketches, giving you a real feel for your future garden. At this stage we’ll work closely with your team, such as architects and interior designers, to create a cohesive design. This may include securing necessary consents or environmental permissions so we can bring your garden to reality.
3. Detailed Design
Once the Masterplan is approved, we’ll dive into the technical details to turn the vision into reality.
This involves preparing precise specifications and detailed drawings to guide landscapers in their work, enabling them to tender.
We’ll also develop the planting plans, bringing them to life with images and mood boards. These will evolve into planting plans and plant lists, including quantities and sizes, making it easy to source and select trees, shrubs, perennials and bulbs from trusted specialist suppliers.
4. Construction
We’ll support you in selecting the right landscape contractor for your garden’s needs.
This may include putting the project out to tender and managing the process, along with coordinating any third parties involved.
Once the landscaper is chosen, we’ll oversee the construction to ensure everything aligns with the design and specifications. This can be when it gets muddy! We proactively manage time, costs, and quality throughout, so you can feel confident every step of the way.
We use transparent contract management systems to keep everything clear and straightforward, ensuring that the final sign-off goes smoothly.
5. Planting
The icing on the cake. This involves placing and planting your carefully selected trees, plants and other adornments sourced from our trusted suppliers and craftspeople.
Once the hard landscaping is complete, we’ll ensure the soft landscaping is placed and planted in line with our plans. This will include oversight of trees and structural planting as well as placing smaller shrubs, perennials and bulbs. We also advise and commission other adornments including sculpture, pots and furniture which align with our aesthetic.
6. Maintenance
With your garden complete and starting to flourish, we hand it over to you.
At this stage, we can provide a comprehensive annual maintenance schedule to help keep your garden thriving and are happy to work with your gardening team in this respect.
We also revisit projects each year—or more often—to check on your garden’s progress and offer advice for nurturing its maturity. This way, we can support you in enhancing your garden as it grows into its full beauty, providing you with peace of mind and helping you enjoy your new space.
Book a Consultation with Caroline.
We take on a varied range of projects; from town to country, and from smaller gardens to large landscapes. We would be delighted to hear from you whether you would like a one-off garden consultation or a full garden transformation.








